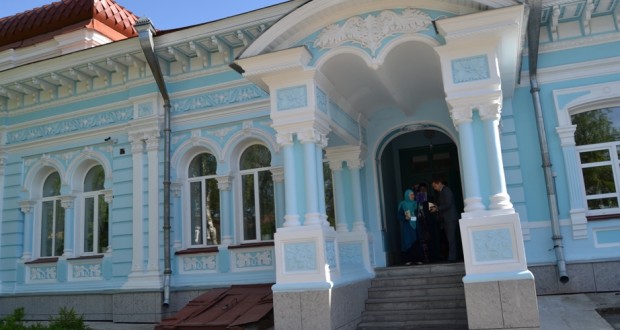June 15, 2014, our delegation from Tatarstan visited Tomsk to attend the Federal Sabantui. On the first day of arrival we were taken on a tour of the city of Tomsk. The city is very clean, well maintained, people are friendly. The city still has a “Tatar” street. In ancient times there lived Tatars, houses have preserved that remind those times. At the moment, their restoration is under way. The White Mosque has been preserved, which was built in 1913. At the present time, it is visited by the faithful Muslims, services are held.
So we with a group visited a home of merchant Karim-bai. And this what I would like to write about a little.
House of Merchant Khamitov Mokhamed Karim was built in 1905 during the Russian-Japanese War of 1904-1905. K. Khamitov supplied horses for Tsyavlovsky and built a house on that time-gotten money. The building is an interesting example of a rich merchant’s house, the architecture of which is connected by an eclectic stylistic forms of classicism, Renaissance and Art Nouveau.
Large brick home has a complex three-dimensional composition. It consists of two parts with stables and outhouses. The main part – a one-story, rectangular in plan, end going to the red line of the street. At the corners of its hipped roof, square in plan with tetrahedral projections low domes are placed, completed by spiers. Two northwestern rooms, apparently were attached later. Two storey П-shaped portion is connected to the main part of the transition. In the deep of courtyard there is a two-storey wing with the adjacent stables. On the northern facade of the main building a covered porch is built, coupled with a small hallway and a long Г-shaped corridor. On the northwest corner of the building a modern brick outbuilding is made.
House decor is differed by pomp and elegance. Rich moldings with stylized floral ornaments, wreaths, jonica, bundles are placed on the parapet above the panels and windows in the frieze, paneled in niche and in the gable porch, two-story building on the attics. The walls of the main
space the two-storey building are processed by tape rustication, plastered and whitewashed. Wings of two-storey building are highlighted by paired half columns in each floor and finished attics with arched attic windows. The building is decorated by stucco frieze with stylized vegetal ornamentation. Profiled cornice is supported by carved wooden brackets. Glavks – with scaly metal coating. Covered porch is in the form of the broken pediment with a bow-shaped double arch in the center. It is supported by tetrahedral foundations, framed by half-columns.
The interior of the main building preserved plaster cornices, rosettes, paneled doors with carved jambs and harness. Entrance aperture on the inner side has arched glazed conclusion supported by carved columns.
Now, this house is a Regional State of Autonomous Institutions, cultural monument of federal importance.
Here is a club is working on the fundamentals of Islam and the Arabic language. Express courses on learning Tatar language are held. There are more than 15 creative groups.
Director is Zheleznikova Natalia Yakovlevna.
Our delegation expressed gratitude to the staff of the institution, for their work in preserving the culture and customs of the peoples, living on their land.
Gelyusa Nizamutdinova

